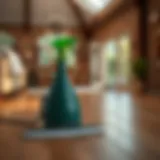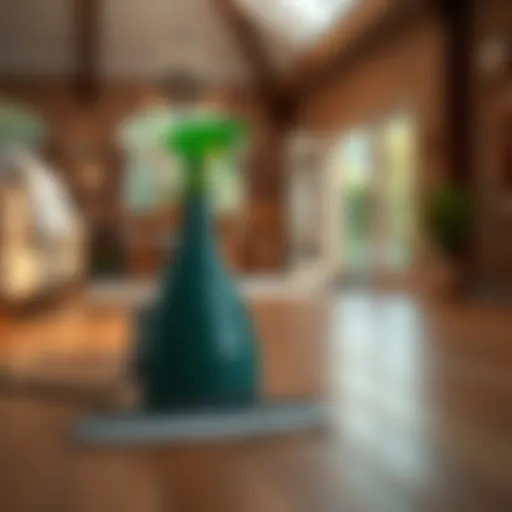Measuring Square Feet of a Room: A Comprehensive Guide


Intro
Measuring square feet is a crucial skill for homeowners, real estate professionals, and interior designers alike. Knowing the exact dimensions of a room can influence design choices, renovation budgets, and real estate valuations. This guide delves into the methodologies and tools necessary for accurate measurements, tailoring the approach to accommodate various room shapes and sizes.
Understanding how to measure square footage accurately is essential in many contexts. For example, when considering the purchase of a new home, buyers often need precise measurements to evaluate space effectively. Similarly, interior designers require accurate data to create harmonious layouts that maximize functionality. This article aims to equip readers with the knowledge needed to navigate the intricacies of measuring square footage, ensuring their projects are based on precise calculations.
As we progress through this guide, we will explore key concepts surrounding square footage measurements and the tools available for the task. The content is designed to be informative, providing insights into practical applications that extend beyond simple calculations.
By engaging with the methodologies presented here, the reader can improve their understanding of space utilization, which can significantly affect living conditions and property value.
In summation, accurate measurements play a vital role in various aspects of real estate and design. The pursuit of understanding square footage is not merely a matter of numbers; it's about enhancing how we experience our surroundings.
Throughout the article, we will address questions such as: How do you measure different room shapes? What tools are most effective for this purpose? By the end, you should confidently be able to apply the techniques discussed.
Understanding Square Footage
Understanding square footage is crucial when it comes to assessing a room's dimensions for numerous purposes. Whether one is looking to buy a property, renovate, or design a space, knowing the precise size of a room can significantly influence decisions. Accurate square footage calculations enable homeowners and real estate professionals to evaluate costs, create functional designs, and ensure compliance with building codes. Moreover, understanding square footage helps in comparing properties and foreseeing valuation trends in the real estate market.
Definition of Square Footage
Square footage refers to the total area of a room measured in square feet. It is calculated by multiplying the length and width of the space. For example, if a room is 10 feet long and 12 feet wide, the square footage is 120 square feet (10 ft x 12 ft = 120 sq ft).
This measure can apply to various shapes, including rectangles and squares, and requires an accurate determination of the dimensions. While the concept seems simple, complications arise with non-standard dimensions or irregularly shaped rooms.
Accurate square footage calculations are integral to successful space planning and financial assessments.
Importance of Accurate Measurements
Accuracy is paramount when measuring square footage. Small errors in measurement can lead to significant inaccuracies in area calculations, which can have consequences.
- Financial Implications: Home buyers and sellers rely on these measurements to make informed financial decisions. Incorrect measurements can lead to overpricing or underpricing a property.
- Interior Design: For designers, understanding the accurate square footage is vital for planning layouts and optimizing usage of space. An inadequate understanding may result in poor use of the area.
- Construction and Renovation: Builders depend on accurate square footage for estimating materials and labor costs. Errors can lead to wasted materials and unexpected expenses.
Thus, committing to precise measurements can enhance the overall quality of property assessments, design plans, and building projects.
Tools Required for Measurement
Measuring square footage accurately necessitates a set of specific tools. Each tool offers distinct advantages and caters to different measuring needs. The selection of the right tools enhances precision in measuring, ultimately influencing various aspects such as renovation costs, design planning, and real estate valuation. Understanding these tools will empower homeowners and professionals to carry out their tasks effectively, ensuring that measurements reflect the true size of spaces.
Measuring Tape
A measuring tape is perhaps the most fundamental tool for measuring any space. This tool is often favored for its simplicity and ease of use. Usually made of flexible fabric or metal, measuring tapes can extend several feet and are marked with inches and centimeters.
Using a measuring tape requires careful handling. You can read the measurements directly from the tape, making it straightforward to obtain accurate lengths and widths. When measuring larger rooms or spaces, using two people can be beneficial. One person holds the end of the tape at the starting point, while the other extends it to the endpoint. This technique minimizes the risk of error while measuring.
Benefits of Measuring Tape:
- Accessibility: Available at most hardware stores and often relatively inexpensive.
- Versatility: Can be used in various scenarios from measuring rooms to furniture dimensions.
- Simplicity: Easy to operate without the need for advanced technology.
Laser Measure
The laser measure represents a significant advancement in measuring technology. This tool uses laser beams to compute distances quickly and accurately. By pointing the laser at a target, users can receive instant measurements displayed on the device screen.
Laser measures are especially useful in larger or irregularly shaped spaces. They eliminate potential discrepancies that can arise from manually handling a measuring tape in larger areas. Many modern laser measures also offer features such as area calculation and memory functions, enhancing productivity.
Benefits of Laser Measure:
- Accuracy: Provides precise measurements without the margins of error found in tape measuring.
- Efficiency: Saves time, especially for large spaces, by quickly giving results.
- Convenience: Often lightweight and portable, making them easy to carry around.
Digital Tools and Apps
In this digital age, many applications offer advanced features for measuring spaces. These apps can utilize your smartphone's camera and sensors to assist in measuring areas. Some apps even provide augmented reality, allowing users to visualize dimensions in real time.
Digital tools tend to include features like area calculation, dimensions storage, and shared accessibility across devices for multiparty projects. They often integrate with other devices, such as laser measures, to offer enhanced functionality and convenience.
Benefits of Digital Tools and Apps:
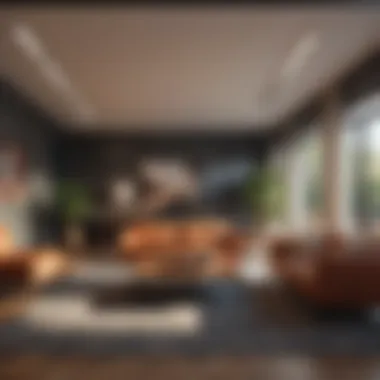

- User-friendly: Often designed with intuitive interfaces suitable for all users.
- Innovative Features: Tailored functionalities like 3D modeling and room layout suggestions.
- Data Management: Easily store, recall, and share measurement data among users, streamlining project management.
Taking the time to select the appropriate tools not only saves time and effort but also ensures that your measurements are reliable and precise.
Preparation Before Measuring
Preparing a room before taking measurements is a crucial step that can enhance accuracy and streamline the overall process. It involves both physical and psychological elements to ensure that the measurements are precise and reliable. Taking time to prepare the space can mitigate errors and lead to a more efficient measurement experience.
Clearing the Space
Clearing the space involves removing furniture, decorations, and any obstacles that may obstruct your measuring tools. Having an unobstructed view enables you to get clean lines when measuring. This not only prevents errors but also provides mental clarity. A clear area allows you to focus without distractions, improving your measurement accuracy.
Consider the following actions:
- Remove furniture: If possible, take out movable items from the room. This will give you direct access to the walls and floors.
- Take down hanging decorations: Wall art, hooks, or anything else attached to the walls should be removed. They can interfere with wall measurements.
- Consider the height: Make sure to consider vertical measurements, such as the height of walls. If any objects obstruct your ability to measure upward, they should be taken away.
Taking these steps can handle complexities typically seen in measuring, leading to cleaner data.
Gathering Necessary Tools
Having the right tools ready is essential when measuring for square footage. Using the correct instruments increases accuracy and efficiency. Before starting your measurements, you should assemble the following:
- Measuring Tape: A classic tool, an essential for any measurement task. Ensure it is long enough for the entire room and marked clearly to avoid confusion.
- Laser Measure: This digital device can speed up the process significantly and reduce human error. It is especially useful for larger spaces.
- Notebook and Pen: Writing down measurements immediately helps in tracking data effectively. Be sure to note down lengths and widths.
- Calculator: For calculating areas and other related tasks, a calculator will make the process quicker. You can also use your smartphone if it has this functionality.
"Preparation is key in achieving accuracy in measurements."
The right setup ensures that you do not need to pause to fetch tools or jot down notes, allowing for uninterrupted workflow. This can make significant difference in the outcome of your measuring project, whether you are assessing a space for design, renovations, or real estate evaluations.
Measuring Standard Room Shapes
Measuring standard room shapes is a fundamental aspect of understanding square footage. Accurate measurements are essential for renovation projects, real estate evaluations, and interior design planning. Each shape comes with its own set of considerations that impact how measurements are taken and calculated. Therefore, knowing how to approach each standard shape can significantly benefit homeowners and real estate professionals alike.
Rectangular Rooms
Calculating Length and Width
Calculating the length and width of rectangular rooms is straightforward yet crucial. The dimensions directly inform the area calculation, which is vital for both designing spaces and making informed real estate decisions. Its simplicity makes it popular and applicable in most residential settings. The key characteristic of this method is that the formula for area can easily apply once dimensions are known.
When measuring, it is important to use a level measuring tape to ensure accuracy. A common mistake is omitting imperfections in walls that could affect the total length or width. This oversight can lead to errors in calculated square footage. Thus, precision in each dimension contributes to achieving the correct overall area, which is essential for all subsequent applications in design or property assessment.
Applying the Formula for Area
The formula for calculating the area of a rectangular room is quite simple: Multiply the length by the width. This method’s main benefit is its ease of use. You do not need advanced tools or knowledge to apply it, just a basic understanding of multiplication. However, it is crucial to ensure measurements are in the same units to avoid conversion errors.
One unique feature of this formula is that it can quickly determine total area without needing extensive calculations. While this method is efficient, it does not account for anomalies like alcoves or protrusions in the wall; therefore, attention to these details is necessary when applying this formula to more complex layouts.
Square Rooms
Understanding Square Dimensions
Square rooms present a unique simplicity to measurements as all sides have equal lengths. This characteristic significantly eases calculations, as only one measurement is necessary to determine the entire area. For achieving accurate square footage, any discrepancies in measuring the sides will directly affect the final output.
This method’s straightforwardness makes it a reliable choice in residential designs where symmetry is desired. However, it is important to check that the room is perfectly square, as variations can lead to inaccuracies in calculations.
Area Calculation
For square rooms, the area calculation involves squaring the length of one side. This method's advantage lies in its simplicity—you multiply the side length by itself. It is also beneficial for visualizing how furniture may fit within a symmetrical space without hindrance. However, like rectangular rooms, it is essential to inspect for any oddities in the dimensions, as these could complicate practical applications of the calculated area.
L-Shaped Rooms
Dividing the Space into Rectangles
L-shaped rooms can seem intimidating at first due to their irregularity. However, breaking the space down by dividing it into two rectangular spaces simplifies the measurement process. Each rectangle's length and width can be measured separately, and this approach provides clarity on how to calculate total square footage.
The main benefit of this method is its systematic approach. When faced with a more complex shape, it allows ensure that all areas are accounted for without confusion. However, it requires careful planning to identify the dimensions accurately. Failure to measure one section correctly could lead to significant errors in total area calculations.


Summing Areas for Total Measurement
After dividing an L-shaped room into rectangles, the next step is to sum the areas of the individual rectangles. By adding the square footage of both sections, you get the total area of the L-shaped room. This method is beneficial because it avoids the complications of working with non-standard shapes directly.
However, this approach requires meticulous addition and careful measurement. Even a small miscalculation can lead to discrepancies in the total square footage reported. This process exemplifies how clarity in measurement leads to better outcomes in design and assessment.
Measuring Irregular Room Shapes
Measuring irregular room shapes presents unique challenges that require careful consideration and precise methods. Many homes feature spaces that do not conform to standard geometrical forms. Consequently, understanding how to measure these irregular areas is essential for accurate square footage calculation. Knowledge of these techniques aids in renovation projects, interior design, and real estate evaluations. Accurate measurements can impact property valuations and overall design effectiveness.
Irregular shapes often include nooks, alcoves, or extensions that complicate measurement. By mastering techniques specific to these designs, one can avoid costly miscalculations that may arise from simplistic approaches. Utilizing specialized methods not only increases accuracy but also provides clarity, guiding homeowners and professionals in effective space management.
Using the Grid Method
The grid method is a practical approach to measure irregular rooms. This technique involves dividing the room into smaller, manageable squares or rectangles. Each grid unit's area is calculated and then summed to arrive at the total square footage.
- Create a Grid: Start with graph paper or a whiteboard. Set a scale, where each square represents a fixed length, such as one square equals one square foot.
- Outline the Room: Draw the irregular shape of the room on your grid. Make sure to include all extensions and alcoves.
- Count the Squares: Count full squares for exact areas. For partial squares, estimate the area they represent. Rounding them off or using a fraction can yield more accurate totals.
- Calculate Total Area: Sum the areas of all the counted squares. This provides a straightforward method to compute the square footage.
The grid method simplifies the complexity of irregular shapes, making it easier to visualize and calculate total areas effectively.
Calculating Areas of Triangles and Circles
When dealing with irregular rooms, it is common to encounter triangular or circular spaces. Being able to calculate these areas accurately enhances overall measurement capabilities.
- Calculating Triangle Area: The formula for the area of a triangle is[ \textArea = \frac12 \times \textbase \times \textheight ]To find the area, you need to determine the length of the base and the height. Using a measuring tape, check these figures carefully to ensure accuracy.
- Calculating Circle Area: The formula for the area of a circle is[ \textArea = \pi \times r^2 ]Here, ( r ) represents the radius of the circle. Measure the distance from the center of the circle to its outer edge. Plug this value into the formula to find the area.
Understanding these additional formulas allows for greater flexibility when measuring various room shapes. With accurate calculations, one can maintain the integrity of design plans and ensure effective use of space.
Special Considerations
When measuring the square footage of a room, certain special considerations come into play. These factors can directly impact the accuracy and usefulness of the measurements taken. Understanding these aspects not only enhances the precision of calculations but also ensures that practical applications, such as interior design or real estate assessments, reflect a realistic view of the space.
Ceilings and Architectural Features
Ceilings and other architectural features can significantly influence how we perceive and utilize a space. High ceilings can create an illusion of openness, while low ceilings may convey a sense of coziness. However, these features must be factored in when calculating square footage. For example, if a room has sloped ceilings or beams, the effective floor area may be less than the total measured area.
Take the following into consideration:
- Height of Ceilings: Measure the height at multiple points, especially if the ceiling is not uniform.
- Architectural Elements: Consider columns, beams, and niches in your measurements. These features may not only affect the usable area but also the overall aesthetics of the room.
Accurate measurements should not solely rely on floor area, but should also reflect these unique features that characterize each space.
Incorporating Built-Ins and Fixtures
Built-ins and fixtures, such as cabinets, shelves, and fixed furniture, also play a pivotal role when calculating square footage. These elements can occupy substantial space, thus affecting the overall design plan. When measuring, include built-ins as part of the total square footage only if they are not removable. However, if you plan a renovation or reconfiguration, it may be necessary to exclude them from square footage calculations to determine the effective space available for new items.
- Tips to Measure Built-Ins:
- Measure the dimensions of built-in furniture separately and note their positions within the room.
- Consider their impact on the flow and functionality of the space.
"Precision in measurement is crucial; it unveils the true potential of a space."
When examining a room’s layout for design or real estate purposes, accounting for such built-ins and fixtures ensures a clear understanding of the area’s usability, shaping the overall functionality of the environment.
In summary, being aware of ceilings and architectural features as well as built-ins and fixtures enables a more comprehensive and accurate square footage assessment. Such insights are vital for homeowners, interior designers, and real estate professionals alike.
Calculating Square Footage for Design
Calculating square footage for design purposes is a critical component in various fields, particularly in interior design and real estate. The precise measurement of space not only influences aesthetic appeal but also functionality. Knowing the area available in a room allows designers to make informed decisions regarding layout, furniture selection, and overall planning.
Incorporating accurate square footage calculations facilitates effective space usage. For instance, knowing the square footage helps in choosing the right size of furniture so that it fits well in the area without crowding it. Moreover, understanding the dimensions enables designers to create a more harmonious flow in the space, ensuring that it serves its intended purposes while maintaining a pleasing visual balance.
Understanding Design Principles
Design principles revolve around various aspects such as scale, proportion, and balance. Understanding these principles is paramount when calculating square footage. The measurement provides essential data that influences these principles in practical settings.
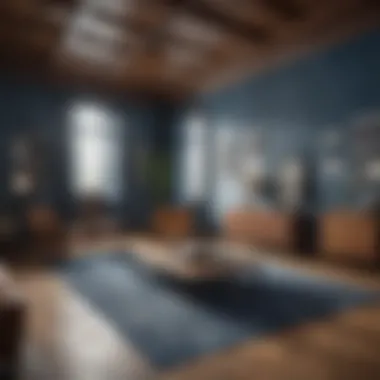
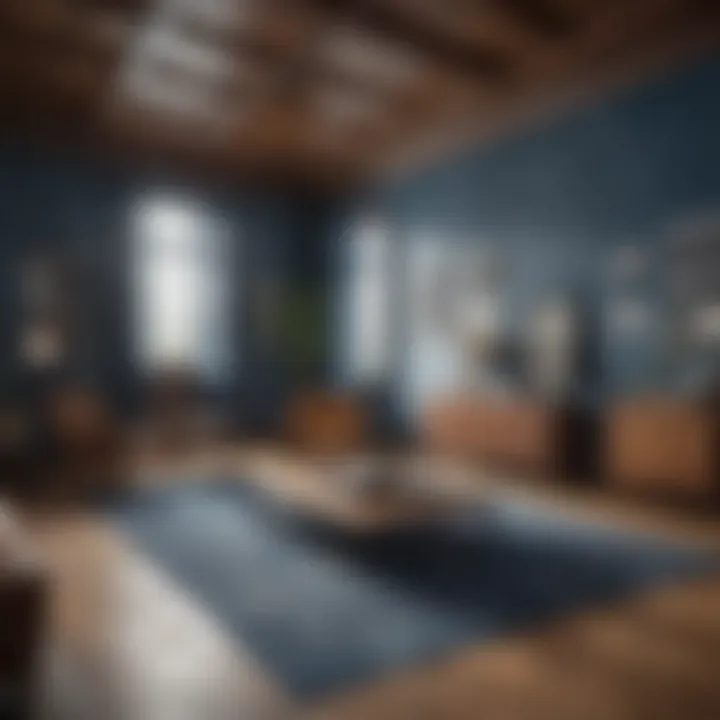
- Scale: It refers to the size of an object in relation to the space. Designers must ensure that the furniture and decor chosen complement the room’s dimensions adequately. Calculating the area allows for suitable scale to be maintained without overwhelming the spaces.
- Proportion: Proportion relates to the relationship between different elements within a space. For example, a large sofa in a small room can disrupt its visual weight. Accurate square footage helps in maintaining appropriate proportions.
- Balance: There are two forms, symmetrical and asymmetrical balance. Square footage plays a role in achieving either type, as it informs how to distribute items within the space effectively.
Space Planning Considerations
Space planning is vital in the design process. It is directly related to how well the calculated square footage is utilized. Here are some considerations to keep in mind:
- Flow and Accessibility: It’s important to consider how individuals will move through the room. The dimensions of the area determine pathways and ensure there is enough space for movement.
- Zoning: Designers often create zones within a space for different functions. Accurate measurements allow for proper zoning. For example, a living area should have enough square footage to accommodate seating arrangements without feeling cramped.
- Furniture Arrangement: Arrangement of furniture is impacted by square footage. Knowing the area helps in identifying optimal layouts.
- Aesthetics: Ultimately, the goal is to create a visually pleasing environment. Square footage influences elements like decorative features, scaling down or up based on the room size.
Accurate calculations of square footage not only maximize functionality but also enhance beauty and flow within the design.
In summary, calculating square footage for design involves understanding design principles and making thoughtful considerations about space planning. By focusing on these areas, designers can ensure that their projects not only look good but also serve their intended purposes effectively. Having precise measurements allows for a balance of beauty and practicality.
Using Measurements in Real Estate
In the realm of real estate, accuracy is paramount. The measurements of a property have a direct influence on its market value, making it essential to employ precise methodologies when assessing square footage. Real estate agents and potential buyers alike depend on accurate data to make informed decisions. Therefore, understanding how to utilize measurements effectively is crucial for anyone involved in property transactions.
Property Valuation Techniques
Real estate valuation is intricate and requires thorough consideration of multiple factors, with square footage being one of the most significant. Key valuation techniques include:
- Comparative Market Analysis (CMA): This method involves comparing the square footage of similar properties that have recently sold. Agents assess the price per square foot to derive a reasonable market value for a property.
- Cost Approach: Here, the estimated cost to replace the property is compared against its square footage. This can help identify over- or undervalued properties in the market.
- Income Approach: This technique is particularly useful for investment properties. It focuses on deriving the potential income from the property relative to its square footage and overall market demand.
Accurate square footage measurements form the basis of these valuation methods. If the measurements are incorrect, the entire valuation becomes questionable, leading to potential financial losses.
Listing Specifications
When preparing a property for sale, clear listing specifications are essential. Square footage is a prominent feature buyers look for when evaluating a property. Listings should contain:
- Exact Measurements: Clearly state the total square footage. If different levels exist, include measurements for each usable area.
- Room Dimensions: Provide dimensions for individual rooms. This helps buyers visualize the space.
- Usable vs. Total Square Footage: Distinguish between usable and total square footage. Usable space includes areas where occupants can live and work, whereas total square footage encompasses the entire building, including walls and non-usable areas.
Accurate measurement in real estate not only aids in proper valuation but also ensures transparency in listings. This is vital for maintaining buyer trust and the credibility of the agent.
Common Mistakes to Avoid
When measuring square footage, many people make mistakes that can lead to incorrect calculations. These errors can have significant implications, especially in contexts like real estate and renovations where accuracy is paramount. Understanding these common pitfalls will not only enhance your measuring skills but also ensure that you are making informed decisions based on accurate data.
Neglecting Unit Conversions
One frequent mistake is neglecting unit conversions. Many individuals may measure a room in feet, but then reference listings or tools that present measurements in different units, like inches or meters. This oversight can cause substantial discrepancies in calculations. To avoid this, ensure that all measurements are in the same unit during calculations.
- Always convert to the same unit: If you measure in feet, keep all calculations in feet.
- Use simple conversion ratios: For example, remember that 1 foot equals 12 inches or that 1 meter equals about 3.28 feet.
Failing to convert properly can lead to misestimations that may impact everything from project budgeting to property valuations. Keeping a conversion tool handy or using a mobile application can help mitigate this issue.
Failing to Account for Variations
Another mistake involves failing to account for variations in room shape and features. Rooms often have irregular walls, alcoves, or built-in furniture that can complicate measurements. Ignoring these nuances may result in an overestimation or underestimation of the actual usable space.
To accurately measure:
- Identify features that affect dimensions: This includes windows, doors, and structural columns, as these may require you to adjust calculations.
- Break down complex shapes: For instance, if a room has an alcove, consider measuring it as a separate rectangle or square and then summing the areas.
"Accuracy in measuring square footage means gaining a better understanding of spatial dimensions, ultimately leading to more effective decisions in design and real estate."
Epilogue
In summary, understanding how to measure the square footage of a room is essential for various practical applications. This article has highlighted numerous important elements. These include how to accurately measure different room shapes, the necessary tools, and how square footage plays a vital role in real estate and interior design. Accurate measurement influences decisions in layouts, furniture placement, pricing, and renovations. Miscalculating can lead to significant repercussions in these areas, affecting function and aesthetics alike.
Accurate square footage measurements help in creating efficient designs, as knowing the exact area allows homeowners and professionals alike to plan effectively. This understanding serves as a foundation for all subsequent choices in a project, ensuring that space is utilized to its full potential.
It is crucial to regularly practice and apply the skills learned in previous sections in real-world situations. This practice ensures competence and confidence when measuring. By paying attention to details and avoiding common mistakes, individuals can achieve accuracy in their measurements, leading to better outcomes in their projects.
Summary of Key Points
- Accurate measurement of square footage is vital in real estate, design, and renovation.
- Various tools and techniques are available for measuring different room shapes.
- Understanding square footage aids in space planning and value assessment in properties.
- Common mistakes, like neglecting unit conversions, can lead to miscalculations.
Encouragement for Accurate Practice
Achieving proficiency in measuring square footage comes with experience. Every measurement taken contributes to a deeper understanding. Therefore, make sure to put into practice the techniques discussed in this guide. Whether you are measuring a simple rectangular room or a more complex shape, the following tips can help you maintain accuracy:
- Always double-check your measurements.
- Use quality measuring tools to eliminate errors.
- Be meticulous in documenting your findings when working on larger projects.
Remember, the accuracy of your measurements can impact many facets of your projects. An experienced eye pays attention to the finer details, making the difference between a well-planned space and one that feels cramped or awkward.








